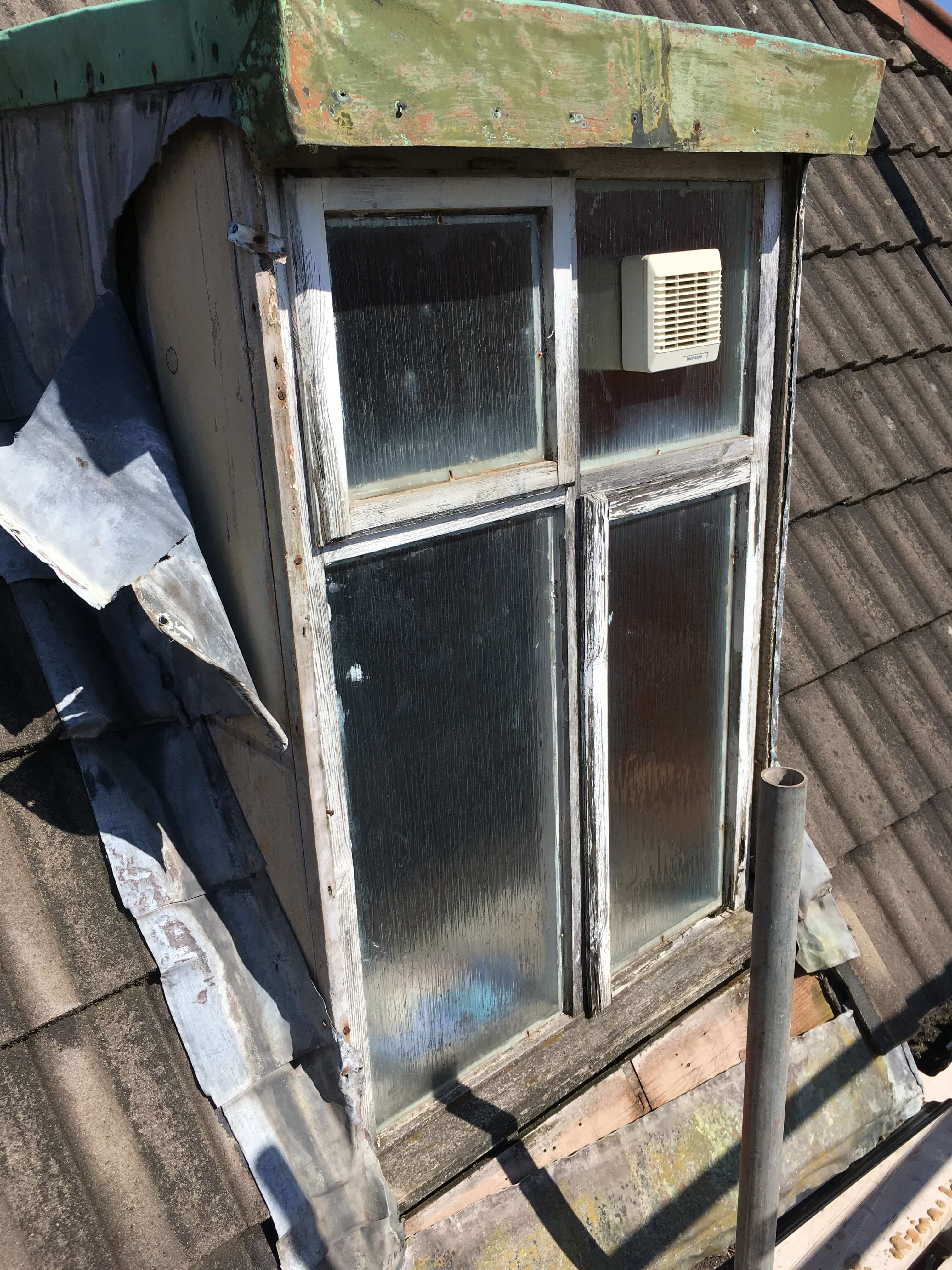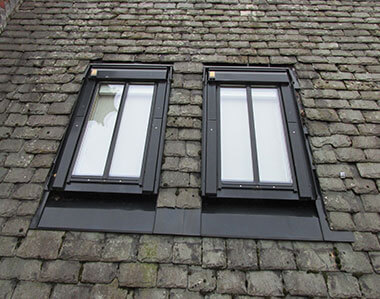Birkenhead & Oxton A

A.1
Before work commenced on the property, the dormer window was cladded in lead which was in need of renewal.

A.2
We removed all of the unwanted materials, including the timber framed window and safely disposed of them.

A.3
We removed all of the unwanted materials, including the timber framed window and safely disposed of them.
Birkenhead & Oxton B
Bromborough & Spital
Heswall
Thingwall & Irby
Wallasey

A.2
The current slates were removed, salvageable slates were put aside for reuse, reducing the cost for new ones.

A.3
Eaves trays were fitted to prevent water ponding behind the fascia boards and the valleys to the roof were lined with milled lead ready for the slates to be installed.
























































